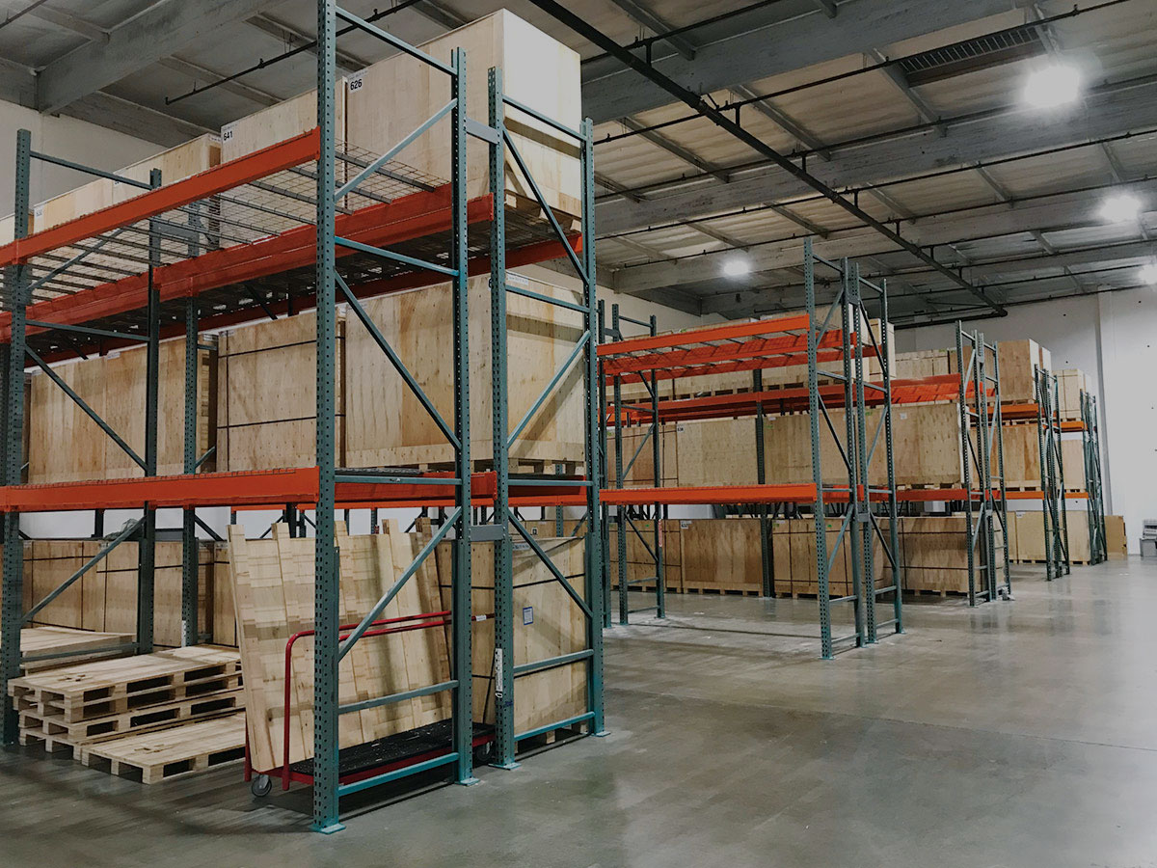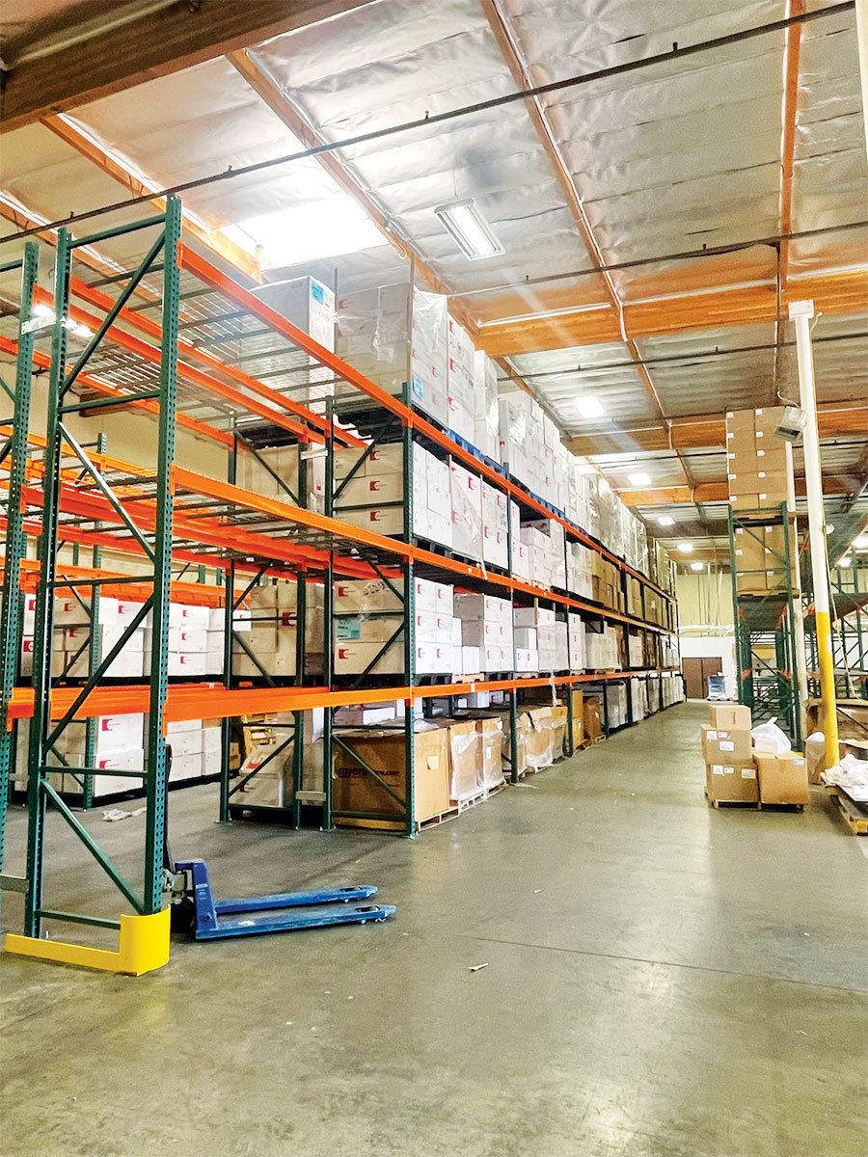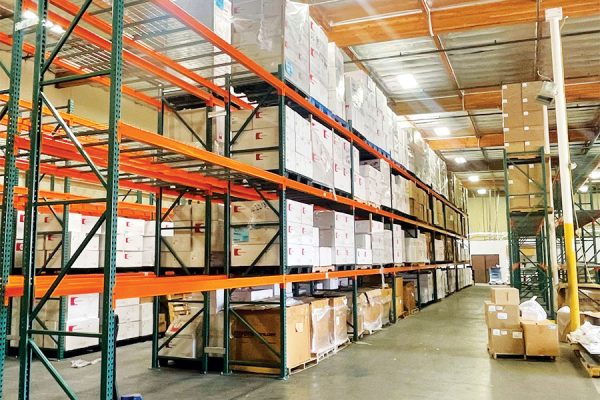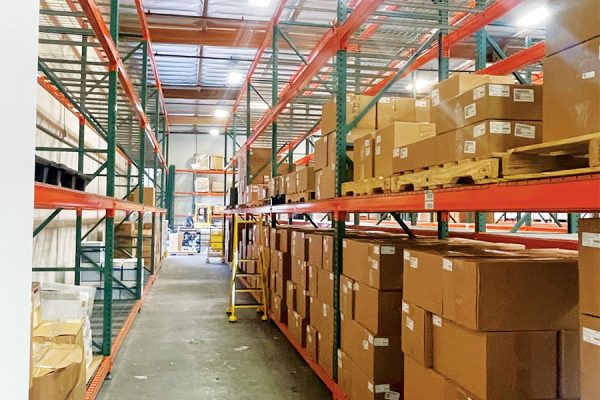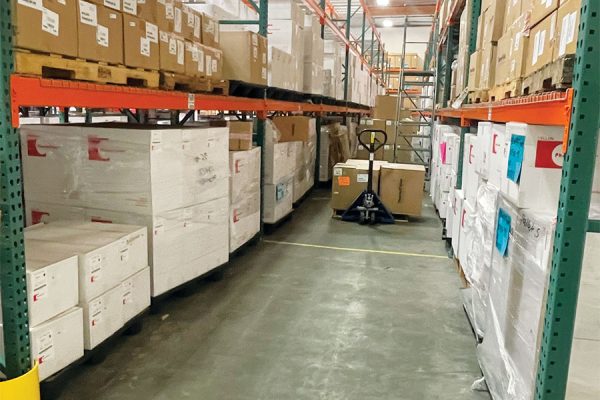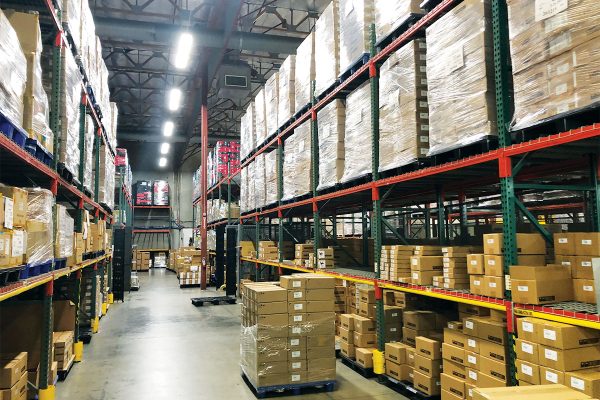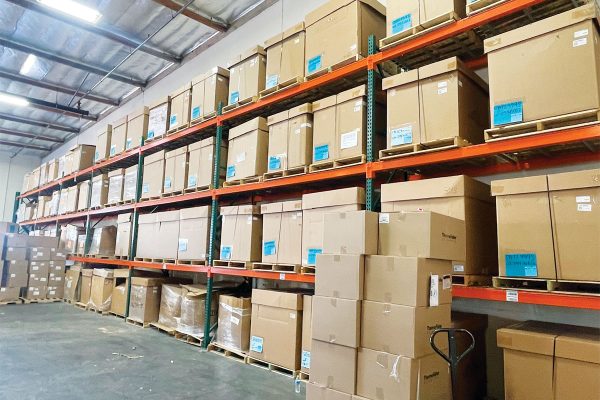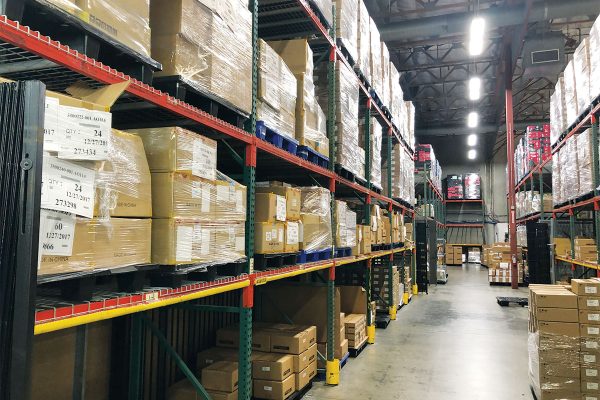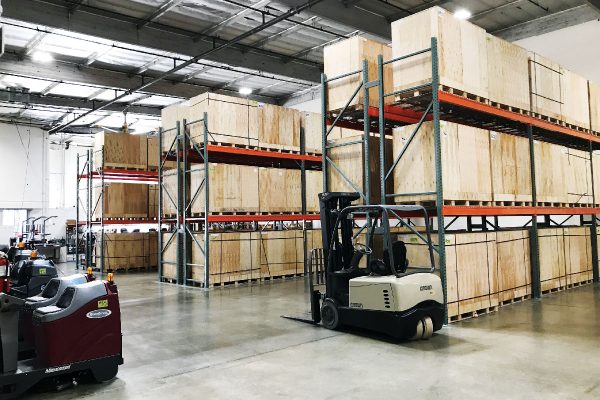ASSISTING BUSINESSES IN FINDING STORAGE OPTIONS
Permitting A Storage Rack Project
PRESENTATION TOPICS
- Requirements for permit submittal
- Supporting Documents
- Departments involved
- Building Department
- Fire Prevention
- Plan check process
- Submittal
- Plan Check Review
- Corrections
- Re-submittal
- Approval
- Inspection Process
- Anchor Bolt Inspection
- Fire Prevention Inspection
- Building Inspection
- Q&A Session
Requirements For Building Permit Submittal
COVER SHEET
- Project Name & Address
- Project Contact: Co. name, phone, email
- Scope of Work
- Project Valuation
- Building Square Feet
- Building Construction types
- Occupancy Classification
ADDITIONAL REQUIREMENTS
- Licensed Contractor / Installer
- Bldg. Owner Contact Info.
- Engineer of Record Info.
- General Notes
- Vicinity map
- Engineer Wet Stamp
- Who Will be Pulling the Permit
- Contractor or Authorize party
SITE PLAN
- Property Lines
- Outline of Existing Building
- Parking Lot & ADA Parking
- Major Cross Streets
- Distance Between Building & Property Lines
LAYOUT / FLOOR PLAN
- Clearly Identify the Scope of Work
- Clearly Show Aisles Widths & Clearances from Building Columns & Walls
- Show any Offices & Restrooms
- Show All Exits
- Show all Four Walls of the Building
- Expansion Joints & Building Columns
STORAGE RACK ELEVATIONS
- Identify All Types of Storage Racks
- Identify Upright Height
- Identify Beam Elevation & Dims.
- Identify Top of Storage
ENGINEERING DETAILS
- Identifies Every Component of a Storage Rack
- Provides Details of
- Base Plate
- Column Brace Pattern
- Anchor Bolt
- Beam Thickness
- Beam Connection
- Rack Elevations
ENGINEERING CALCULATIONS
- Provides the Stress Levels for each of the components.
Requirements For High Piled Storage Permit Submittal
HIGH PILED STORAGE DEFINITION
High Piled Storage (HPS) activities include any and all activities in which combustible materials with a commodity classification of 1 through 4 are stored over 12 feet in height. It also includes any and all activities in which combustible materials with a high hazard commodity classification are stored over 6 feet in height.
REQUIRED INFORMATION
- Commodity Classification
- Area of High Piled Storage
- Top of Storage
- Existing Sprinkler System
- Required Sprinkler System
- Commodity Description
- Ceiling Height (High, Low)
- Sprinkler Clearance Heights
- Identifying Key Components:
- Access Roads
- Fire Hydrants
- PV
- FDC
COMMODITY CLASS
- A Commodity is a Combination of
- Products
- Packaging Material
- Containers
- Pallets
- Classification Involves reviewing of
- The Material Being Stored
- The Packaging
- Packaging can be a significant portion of the total fuel load
COMMODITY CLASSIFICATION
CLASS I
CLASS II
CLASS III
CLASS IV
GROUP A / HIGH HAZARD
The design of the fire protection is based on the highest commodity stored.
ENCAPSULATION
A method of packaging consisting of a plastic sheet completely enclosing the sides and top of a pallet load containing a commodity.
MEASURING BUILDING CEILING HEIGHT
IDENTIFYING A SPRINKLER SYSTEM
The placard on the riser will identify the existing sprinkler system in the building
SPRINKLER HEAD TYPE
- Temperature Rating
- Pendent heads hang down from the ceiling.
- Upright heads points upwards towards the ceiling.
FLUE SPACES REQUIREMENTS
Flue spaces are required for single, double or multiple row racks and shall be equipped with approved protection devices.
SOLID SHELVING
Solid shelving racks typically require in-rack sprinklers if solid shelving is greater than 20 sf. measured between flue spaces.
Submittal & Plan Review Process
INITIAL SUBMITTAL
- Prepare Drawings
- Engineering
- Application
- Submit Complete Packet to Local Jurisdiction
PLAN REVIEW CORRECTIONS
The plan review is conducted by a plan reviewer, a third party or a person employed by the city to review code compliance for the proposed project. The plan reviewer examines the permit application, construction drawings and more.
PLAN APPROVAL
Local jurisdiction will notify applicant that all department have approved the plans. At that point the building permit is issued.
Final Inspection Process
ANCHOR BOLT INSPECTION
A third-party deputy inspector must be hired to check the anchor bolts installation. A report is completed an used for the final building inspector.
FIRE PREVENTION INSPECTION
Conduct a walkthrough with the customer to make sure the warehouse is in order as per the approved HPS plans. Schedule a final fire prevention inspection.
BUILDING DEPT. INSPECTION
Conduct a walkthrough with the customer to make sure the warehouse is in order as per the approved building plans. Schedule a final building inspection.
